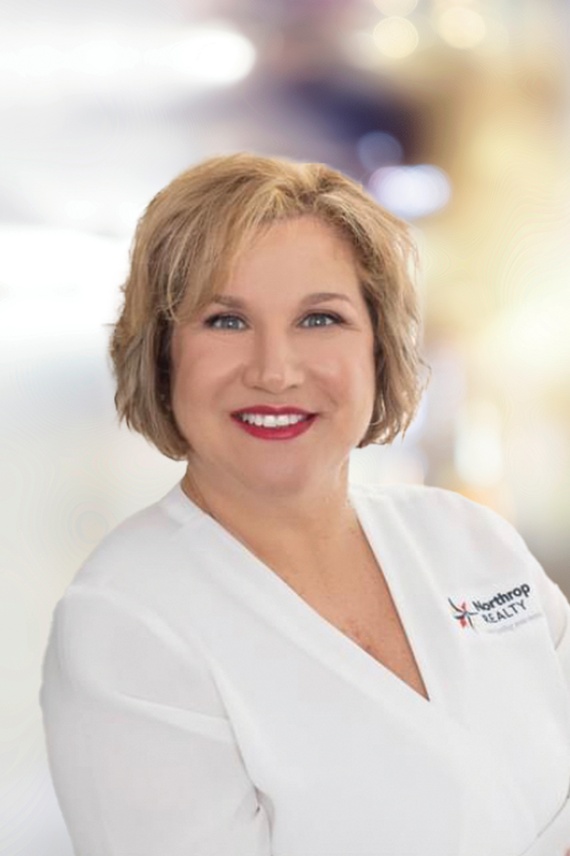$739,900
8740 Endless Ocean Way #26, Columbia, MD, 21045
3
Beds
3½
Baths
3,540
Square feet
This 55+ end unit 2 car garage villa in super popular active adult Snowden Overlook Community is situated on a PREMIUM end of street lot backing to wooded open space. Greet visitors at your grand, covered side entrance (where generous guest parking is available); the comfortable main level includes a two story, light filled living room with handsome stone accented gas fireplace, dining area & adjoining kitchen; primary bedroom & ensuite bath; convenient laundry room; & half bath. Both the living room & primary bedroom have sliding glass doors (new in 2021) opening to the relaxing rear deck overlooking peaceful woods - ideal for a morning coffee or an evening beverage. The impressive upper level has a versatile & spacious loft, 2 bedrooms & a full bath (plus a separate heating/cooling zone). Take entertaining up a notch in the walkout lower level with a theatre room & stunning custom bar area! This level also includes a full bath & storage areas. Your easy living lifestyle will flourish here - gather with neighbors in the tremendous clubhouse (staffed full-time), pool (complete with a kiddie pool, life guards and lounge chairs, gym), gathering spaces & ultra convenient location near shopping, restaurants, downtown Columbia amenities , parks, walking trails, and cultural activities. The entrance gate and guard house are manned from 8 PM to 5 AM daily.("Other Fee" of $1740.73 is the annual Columbia Association fee)
Listing Details
| Office | RE/MAX Advantage Realty |
|---|
Facts & Features
| MLS® # | MDHW2061146 |
|---|---|
| Price | $739,900 |
| Bedrooms | 3 |
| Bathrooms | 3.50 |
| Full Baths | 3 |
| Half Baths | 1 |
| Square Footage | 3,540 |
| Acres | 0.00 |
| Year Built | 2005 |
| Type | Residential |
| Sub-Type | Condo, End of Row/Townhouse |
| Style | Villa |
| Status | Coming Soon |
Community Information
| Address | 8740 Endless Ocean Way #26 |
|---|---|
| Subdivision | SNOWDEN OVERLOOK |
| City | Columbia |
| County | HOWARD-MD |
| State | MD |
| Zip Code | 21045 |
| Senior Community | Yes |
Amenities
| Amenities | Carpet, CeilngFan(s), Entry Lvl BR, Recessed Lighting, Walk-in Closet(s), Wet Bar/Bar, Wood Floors, Bar, Master Bath(s), Sprinkler System, Shades/Blinds |
|---|---|
| # of Garages | 2 |
| Garages | Garage - Front Entry, Garage Door Opener, Inside Access, Built In |
| View | Garden/Lawn, Trees/Woods |
| Is Waterfront | No |
| Has Pool | Yes |
| HOA Amenities | Club House, Common Grounds, Fitness Center, Gated Community, Swimming Pool, Community Ctr, Pool-Outdoor, Rec Center |
Interior
| Interior Features | Floor Plan-Traditional |
|---|---|
| Appliances | Built-In Microwave, Dishwasher, Disposal, Dryer, Stove, Washer, Refrigerator, Water Heater |
| Heating | Forced Air, Programmable Thermostat, Zoned |
| Cooling | Ceiling Fan(s), Central A/C, Programmable Thermostat, Zoned |
| Has Basement | Yes |
| Basement | Improved, Interior Access, Rear Entrance, Walkout Level, Windows, Heated |
| Fireplace | Yes |
| # of Fireplaces | 1 |
| Fireplaces | Gas/Propane |
| # of Stories | 3 |
| Stories | 3 |
Exterior
| Exterior | Stone, HardiPlank |
|---|---|
| Exterior Features | Sidewalks, Street Lights, Exterior Lighting, Deck(s), Patio |
| Windows | Double Pane, Casement, Insulated, Screens |
| Roof | Shingle |
| Foundation | Concrete Perimeter |
School Information
| District | HOWARD COUNTY PUBLIC SCHOOL SYSTEM |
|---|
Additional Information
| Date Listed | October 27th, 2025 |
|---|---|
| Zoning | NT |
| Foreclosure | No |
| Short Sale | No |
| RE / Bank Owned | No |


