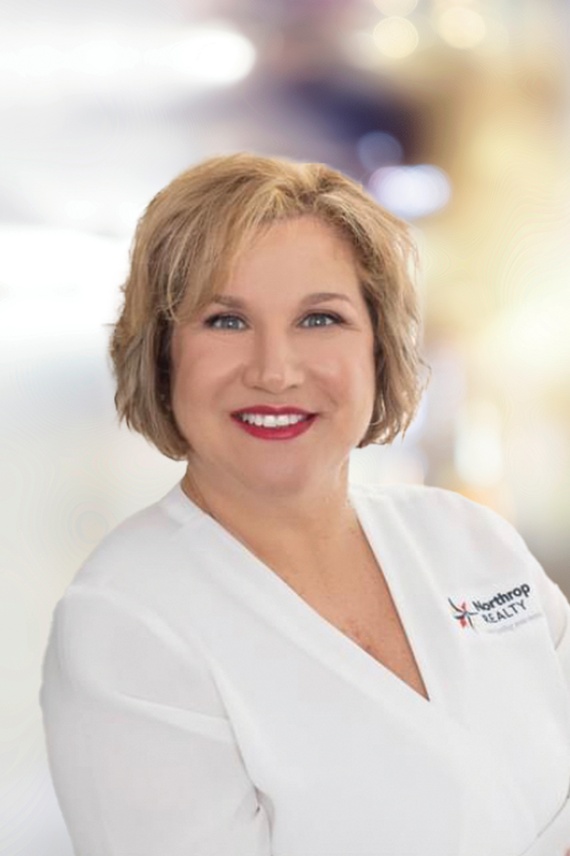$659,990
Tbb-somerset Ii Whimsical Dr, Havre De Grace, MD, 21078
4
Beds
2½
Baths
2,783
Square feet
0.20
Acres
TO BE BUILT- SINGLE FAMILY HOMES in the Gated community of Bulle Rock. These new homes at Bulle Rock offer easy access to shopping, recreation and top rated Harford County Schools as well close proximity to Route 40 and I-95. Bulle Rock offers ammenites like no other community in the area. The Somerset II is our most popular floor plan. Featuring 4 bedrooms, 2.5 baths with some amazing innovative design features. This home has the largest walk in closet in the owner's suite you will ever see. Designed for the way you live today. ASK ABOUT OUR AMAZINGS INCENTIVES- available w/ use of preferred lender and title company.
Scheduled Open Houses
- Sunday, Nov 2nd, 12:00pm - 4:00pm
- Saturday, Nov 8th, 12:00pm - 4:00pm
- Sunday, Nov 9th, 12:00pm - 4:00pm
- Saturday, Nov 15th, 12:00pm - 4:00pm
- Sunday, Nov 16th, 12:00pm - 4:00pm
- Saturday, Nov 22nd, 12:00pm - 4:00pm
- Sunday, Nov 23rd, 12:00pm - 4:00pm
- Saturday, Nov 29th, 12:00pm - 4:00pm
- Sunday, Nov 30th, 12:00pm - 4:00pm
- Saturday, Dec 6th, 12:00pm - 4:00pm
- Sunday, Dec 7th, 12:00pm - 4:00pm
- Saturday, Dec 13th, 12:00pm - 4:00pm
- Sunday, Dec 14th, 12:00pm - 4:00pm
- Saturday, Dec 20th, 12:00pm - 4:00pm
- Sunday, Dec 21st, 12:00pm - 4:00pm
- Saturday, Dec 27th, 12:00pm - 4:00pm
- Sunday, Dec 28th, 12:00pm - 4:00pm
Listing Details
| Office | Builder Solutions Realty |
|---|
Facts & Features
| MLS® # | MDHR2043910 |
|---|---|
| Price | $659,990 |
| Bedrooms | 4 |
| Bathrooms | 2.50 |
| Full Baths | 2 |
| Half Baths | 1 |
| Square Footage | 2,783 |
| Acres | 0.20 |
| Year Built | 2025 |
| Type | Residential |
| Sub-Type | Detached |
| Style | Craftsman |
| Status | Active |
Community Information
| Address | Tbb-somerset Ii Whimsical Dr |
|---|---|
| Subdivision | BULLE ROCK |
| City | Havre De Grace |
| County | HARFORD-MD |
| State | MD |
| Zip Code | 21078 |
| Senior Community | No |
Amenities
| Amenities | Attic, Upgraded Countertops, Pantry, Stall Shower, Walk-in Closet(s), Wood Floors, Formal/Separate Dining Room, Recessed Lighting, Washer/Dryer Hookup |
|---|---|
| Utilities | Cable TV Available |
| Parking | Paved Driveway |
| # of Garages | 2 |
| Garages | Garage - Front Entry |
| Is Waterfront | No |
| Has Pool | Yes |
| HOA Amenities | Common Grounds, Club House, Exercise Room, Fitness Center, Gated Community, Golf Course membership available, Pool-Indoor, Pool-Outdoor, Swimming Pool, Tennis Courts |
Interior
| Interior Features | Floor Plan-Open |
|---|---|
| Appliances | Dishwasher, Disposal, Microwave, Oven-Wall, Oven/Range-Electric, Stainless Steel Appliances |
| Heating | Forced Air, Programmable Thermostat |
| Cooling | Central A/C |
| Has Basement | Yes |
| Basement | Sump Pump, Unfinished, Rough Bath Plumb |
| Fireplace | No |
| # of Stories | 2 |
| Stories | 2 Story |
Exterior
| Exterior | Vinyl Siding |
|---|---|
| Windows | ENERGY STAR Qualified, Insulated, Low-E |
| Roof | Asphalt |
| Foundation | Passive Radon Mitigation |
School Information
| District | HARFORD COUNTY PUBLIC SCHOOLS |
|---|---|
| Elementary | HAVRE DE GRACE |
| Middle | HAVRE DE GRACE |
| High | HAVRE DE GRACE |
Additional Information
| Date Listed | June 6th, 2025 |
|---|---|
| Days on Market | 150 |
| Zoning | RES |
| Foreclosure | No |
| Short Sale | No |
| RE / Bank Owned | No |


