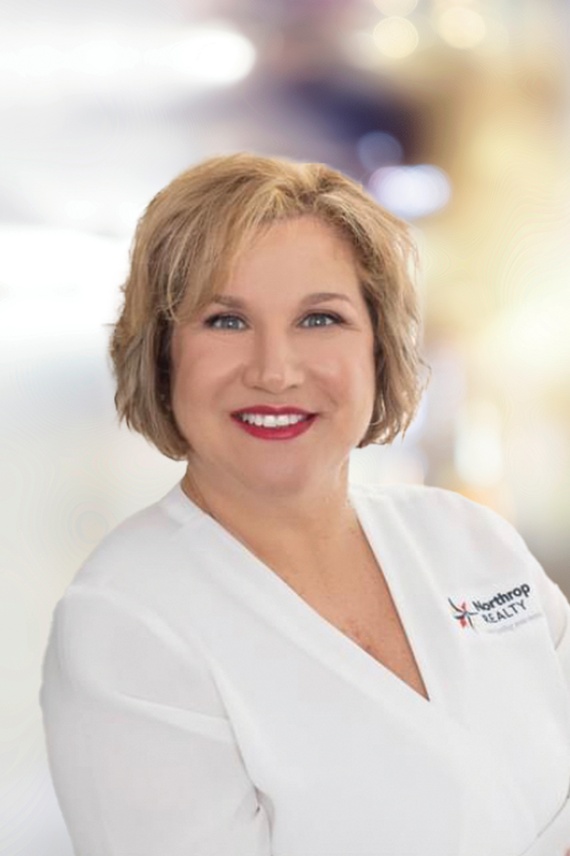$348,000
1475 Braden Loop, Glen Burnie, MD, 21061
2
Beds
2½
Baths
1,536
Square feet
0.04
Acres
THIS IS THE HOME YOU HAVE BEEN LOOKING FOR! Move right into this well-maintained, affordable home located in the sought-after Red Oak Crossing community—conveniently close to major highways, shopping, and dining. Step inside to an open floor plan with beautiful hardwood flooring and recessed lighting throughout the main level. The spacious living room flows seamlessly into a gourmet kitchen featuring gas cooking, ample cabinetry, a double-level island/breakfast bar, pendant lighting, and a pantry—plus all appliances convey! Upstairs, you’ll find a loft/family room with hardwood flooring that can easily be converted into a third bedroom if desired. The primary suite offers two walk-in closets and a luxurious bath with dual sinks and a large shower. A second bedroom and a convenient upper-level laundry room complete this level. Enjoy the convenience of a rear-entry one-car garage and private driveway. This home truly offers comfort, style, and value—take a look today, you won’t be disappointed!
Listing Details
| Office | Douglas Realty, LLC |
|---|---|
| Contact Info | (410) 255-3690 |
Facts & Features
| MLS® # | MDAA2129096 |
|---|---|
| Price | $348,000 |
| Bedrooms | 2 |
| Bathrooms | 2.50 |
| Full Baths | 2 |
| Half Baths | 1 |
| Square Footage | 1,536 |
| Acres | 0.04 |
| Year Built | 2011 |
| Type | Residential |
| Sub-Type | Interior Row/Townhouse |
| Style | Colonial |
| Status | Active |
Community Information
| Address | 1475 Braden Loop |
|---|---|
| Subdivision | RED OAK CROSSING |
| City | Glen Burnie |
| County | ANNE ARUNDEL-MD |
| State | MD |
| Zip Code | 21061 |
| Senior Community | No |
Amenities
| Amenities | Carpet, CeilngFan(s), Laundry Chute, Master Bath(s), Pantry, Recessed Lighting, Walk-in Closet(s), Wood Floors |
|---|---|
| # of Garages | 1 |
| Garages | Garage Door Opener, Garage - Rear Entry |
| Is Waterfront | No |
| HOA Amenities | Common Grounds, Tot Lots/Plygrd |
Interior
| Interior Features | Floor Plan-Open |
|---|---|
| Appliances | Built-In Microwave, Dishwasher, Disposal, Dryer, Exhaust Fan, Refrigerator, Icemaker, Washer, Water Heater, Oven/Range-Gas |
| Heating | Forced Air |
| Cooling | Ceiling Fan(s), Central A/C |
| Has Basement | No |
| Fireplace | No |
| # of Stories | 2 |
| Stories | 2 Story |
Exterior
| Exterior | Brick and Siding, Vinyl Siding |
|---|---|
| Exterior Features | Sidewalks, Street Lights, Balcony |
| Foundation | Concrete Perimeter |
School Information
| District | ANNE ARUNDEL COUNTY PUBLIC SCHOOLS |
|---|
Additional Information
| Date Listed | October 17th, 2025 |
|---|---|
| Days on Market | 12 |
| Zoning | RESIDENTIAL |
| Foreclosure | No |
| Short Sale | No |
| RE / Bank Owned | No |


